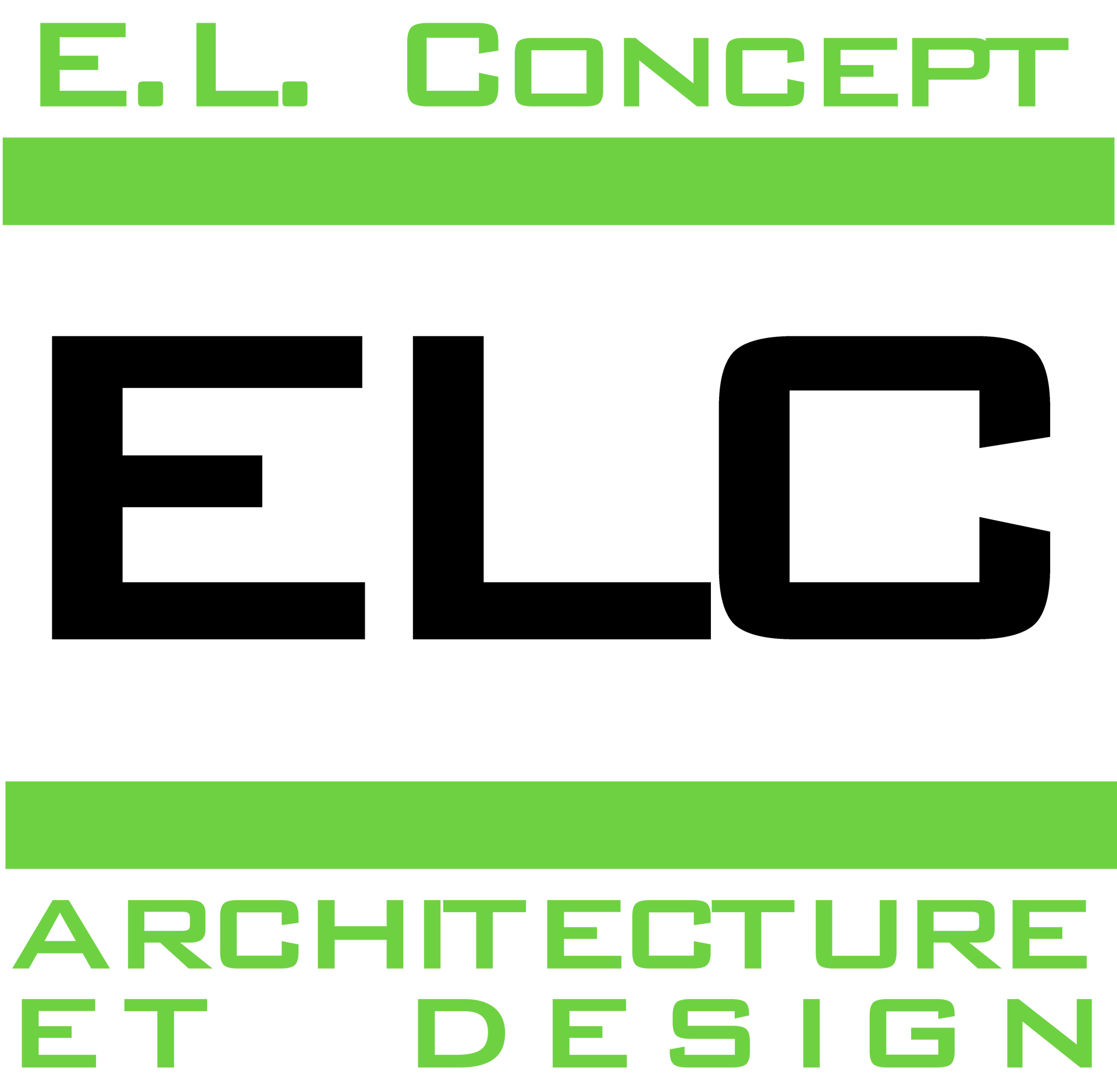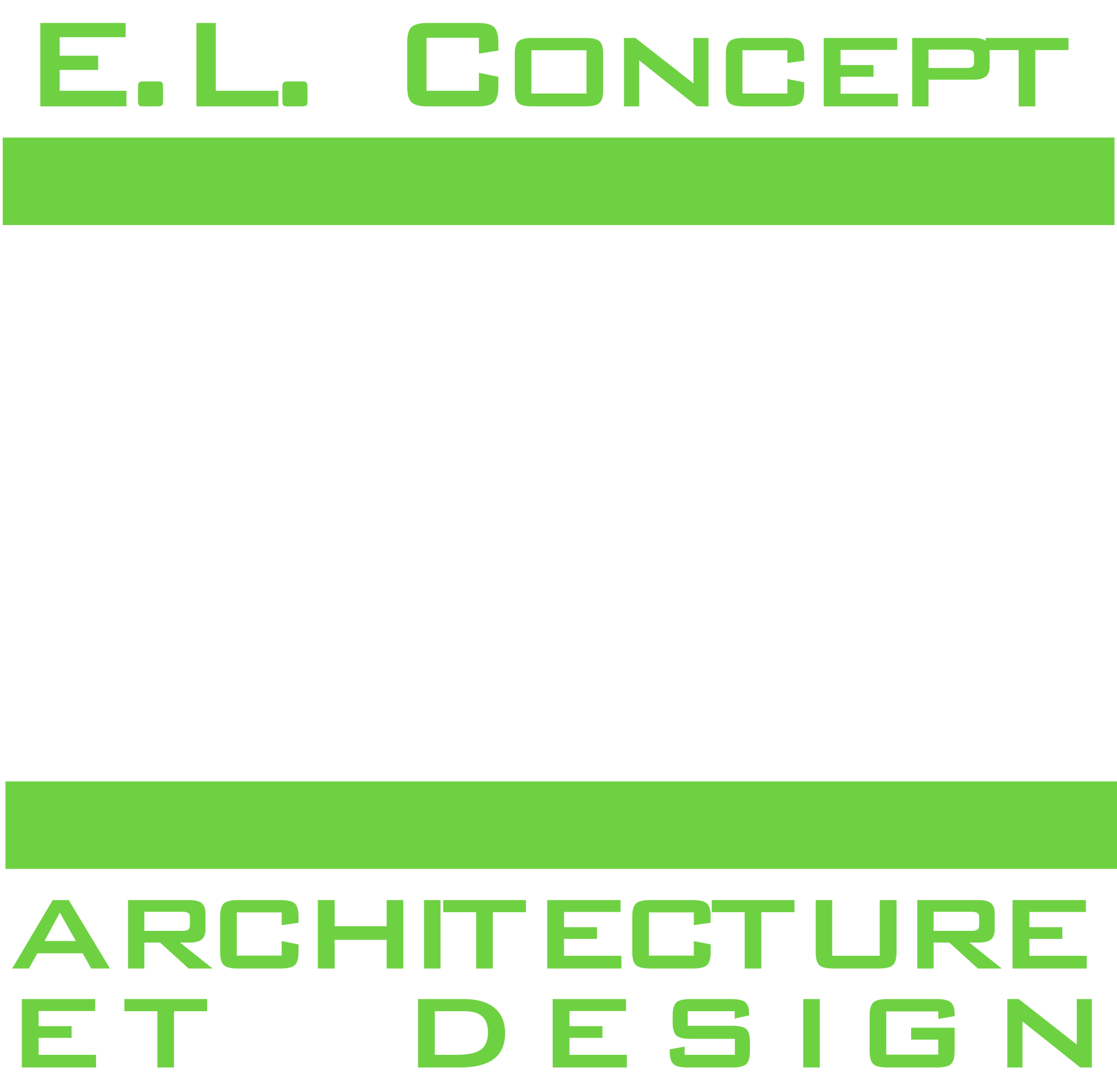Renovation
[Residential + Commercial]
A Quality Transformation Begins with a Personalized Approach
E.L. Concept Architecture and Design accompanies you in all your residential and commercial renovation projects on Montreal's South Shore. Our complete range of turnkey services covers:
Residential
Residential Renovation
Home Additions
Add living space to your existing residence with additions that respect the original architecture.
- Addition of bedrooms, offices, kitchens or living spaces
- Structural integration with existing foundations and roofing
- Coordination of all contractors and respect for timelines
- Complete site management from start to finish
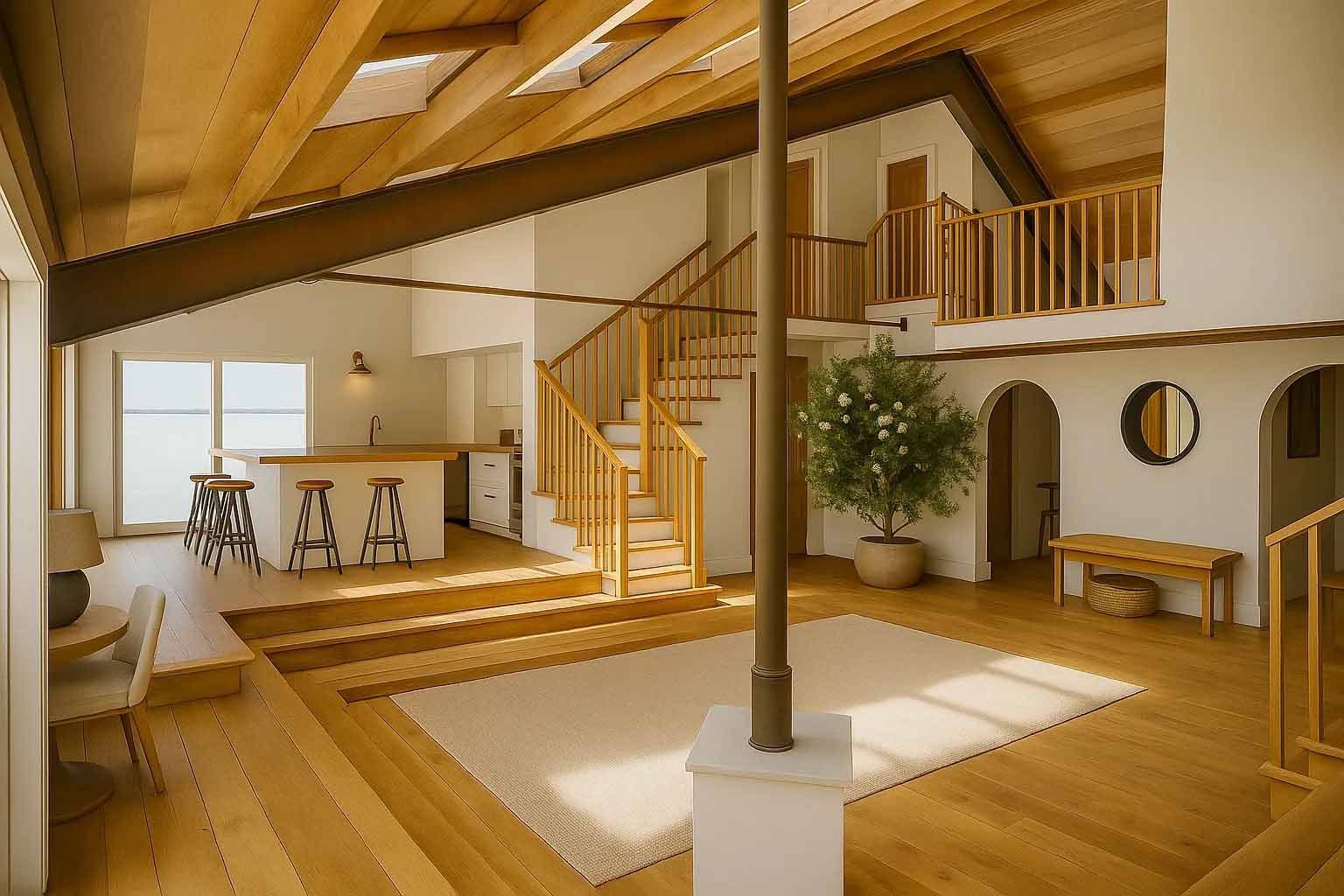
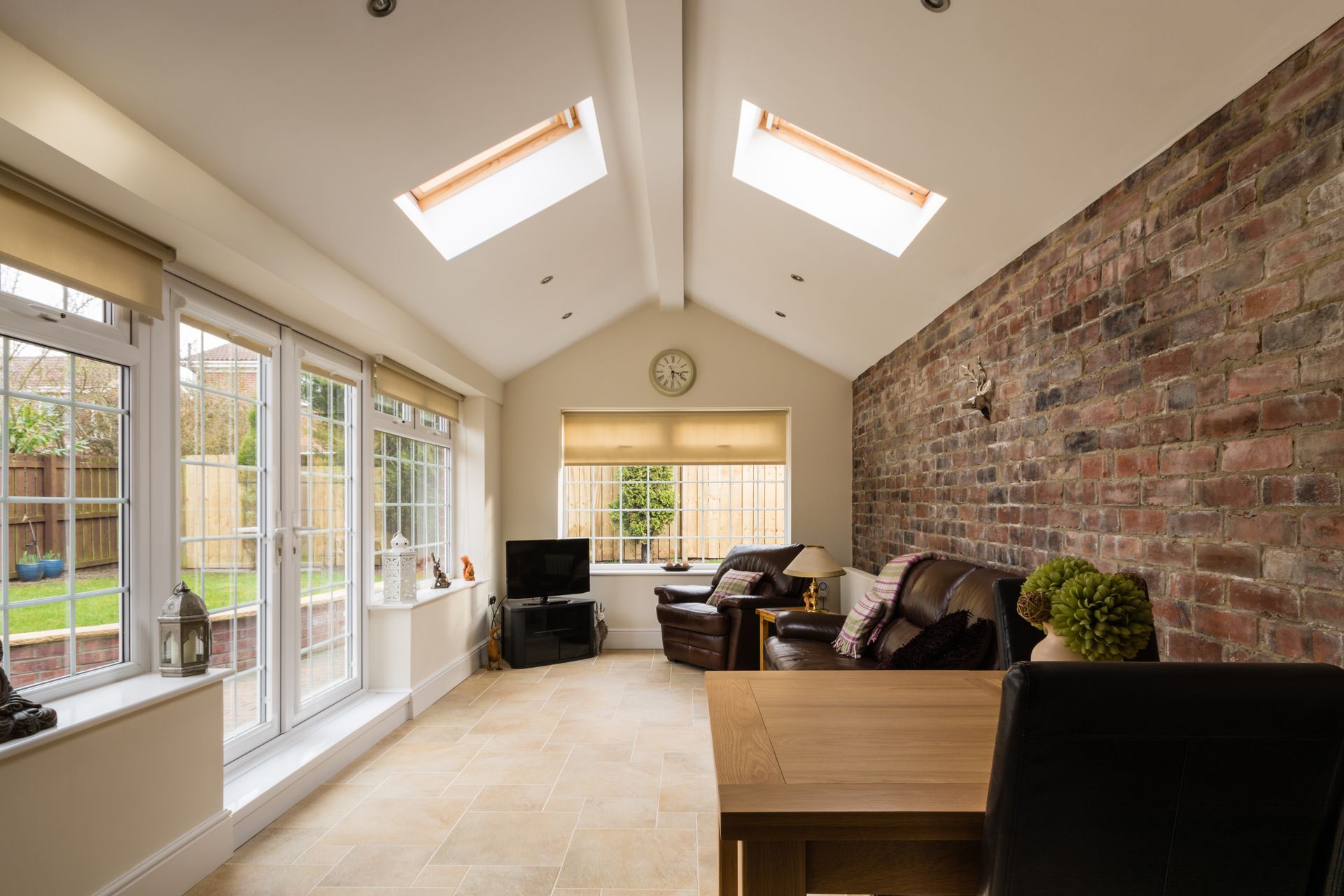
Interior and Exterior Space Remodelling
Modify the layout and function of your existing spaces without expanding your building's footprint.
- Demolition and reconstruction of non-load-bearing walls
- Complete reconfiguration of kitchens, bathrooms and common areas
- Construction of decks, patios and exterior landscaping
- Opening up spaces to create open-concept floor plans
Kitchen and Bathroom Renovations
Replace cabinets, countertops, plumbing and electrical in your kitchens and bathrooms.
- Installation of cabinets, countertops and appliances
- Replacement of plumbing, tiling and finishes
- Electrical upgrades for modern appliances
- Coordination of plumbers, electricians and cabinetmakers
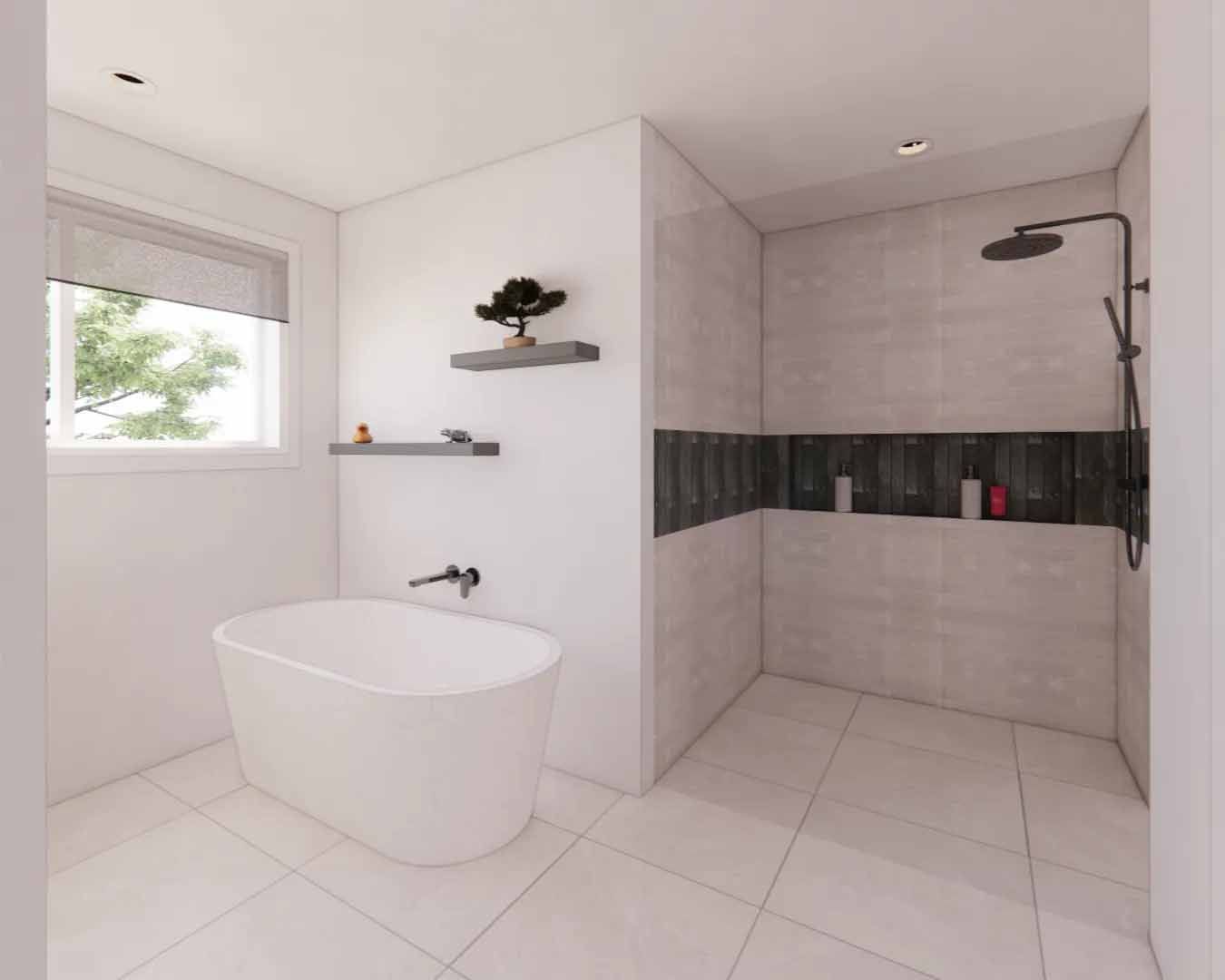
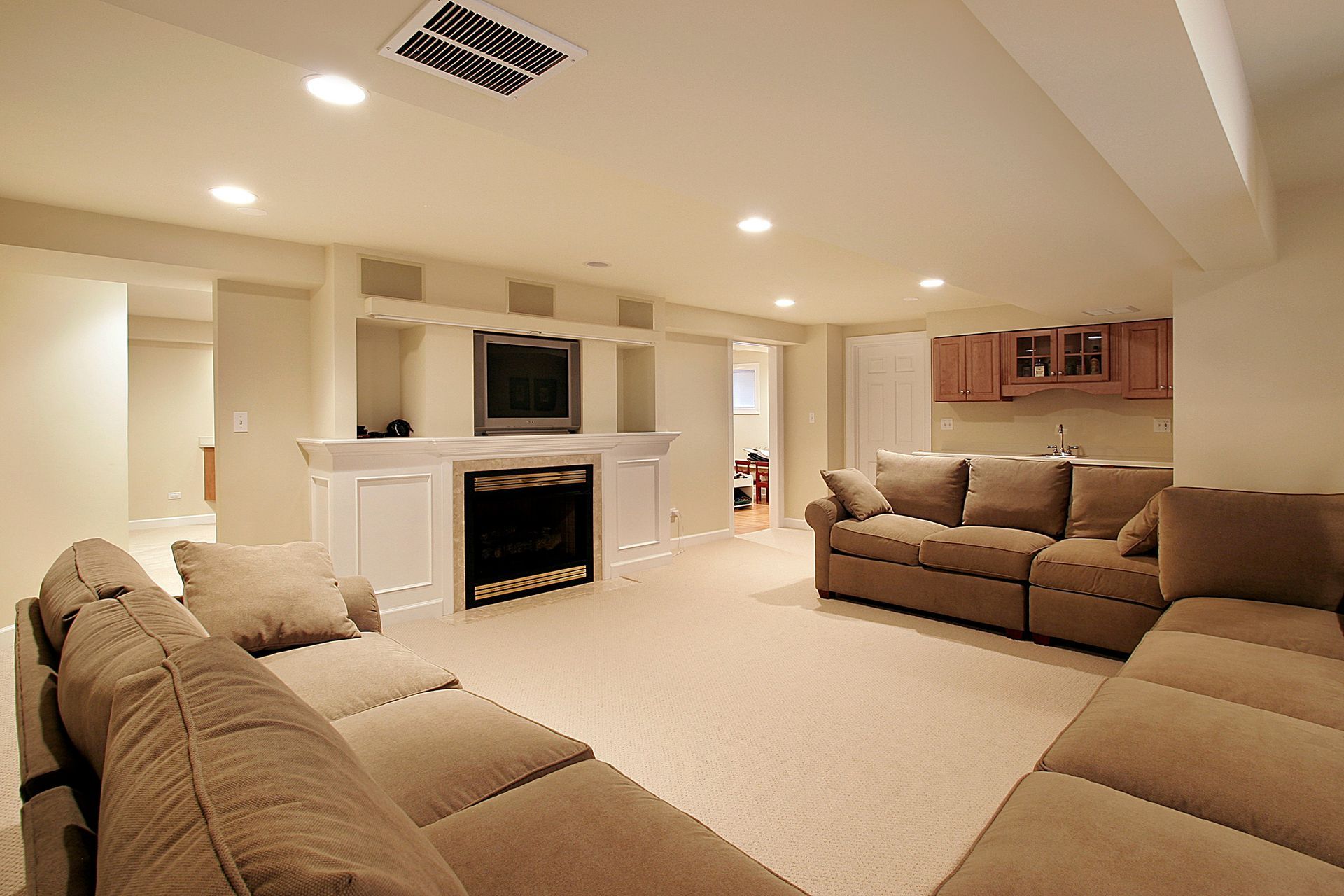
Basement and Attic Conversions
Convert your basements and attics into functional living spaces.
- Structural verification and validation of regulatory height requirements
- Installation of insulation, heating and ventilation
- Addition of emergency exits compliant with building code
- Creation of bedrooms, family rooms or home offices
- Complete finishing including floors, walls and ceilings
Complete Home Transformations
Renovate your entire residence with demolition, reconstruction and new finishes. Turnkey service.
Renovate your entire residence with demolition, reconstruction and new finishes. Turnkey service.
- Controlled demolition and reconstruction according to new plans
- Replacement of mechanical, electrical and plumbing systems
- Daily site management and coordination of subcontractors
- Supervision of all trades involved
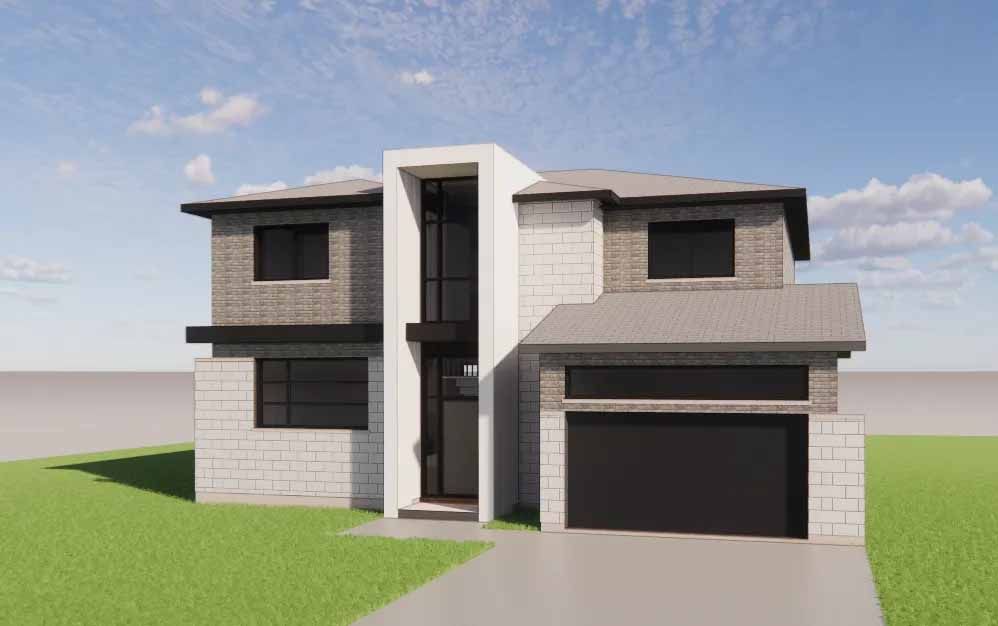
Commercial Renovation
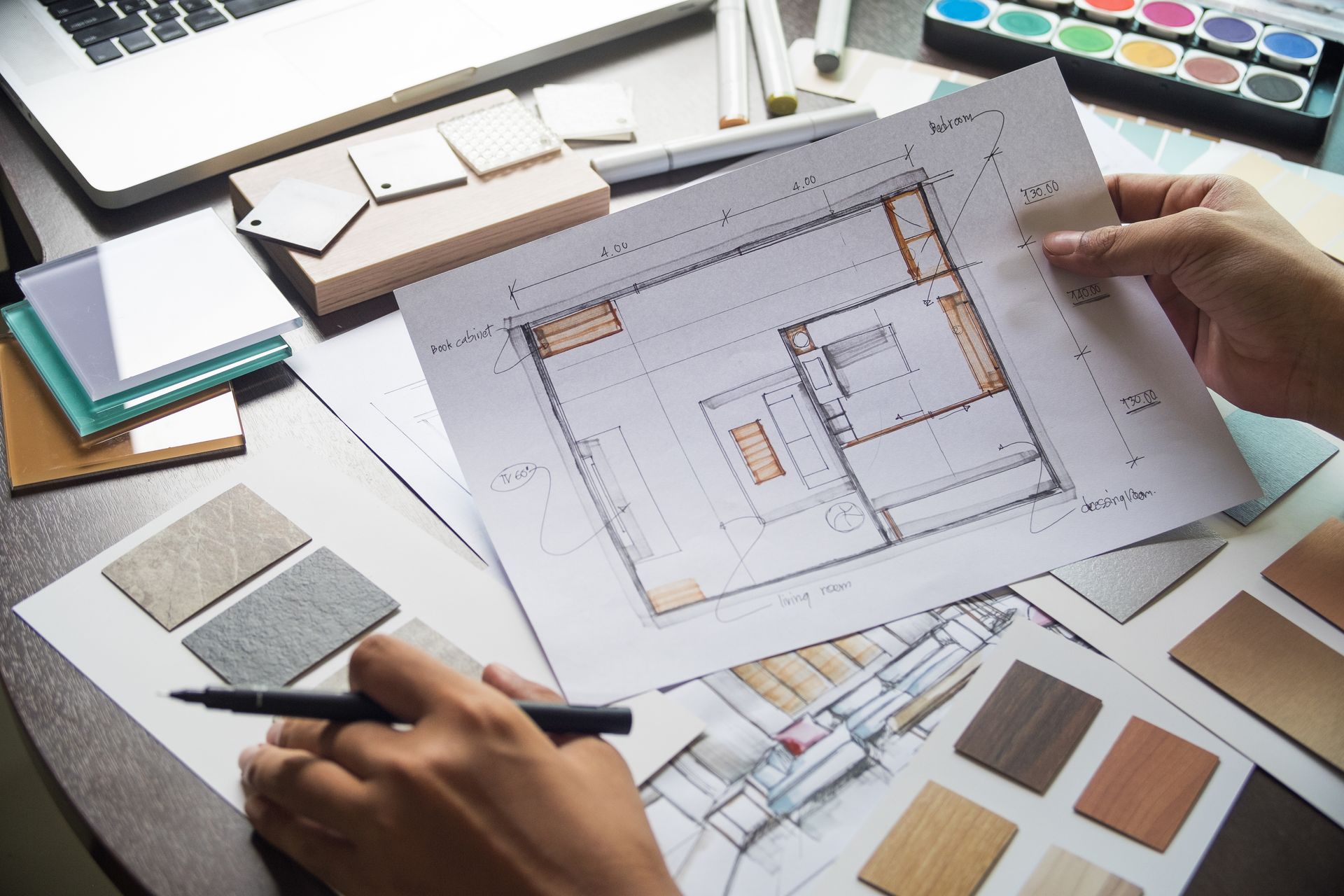
Professional Space Design
Create offices adapted to your company's operational needs and culture.
- Optimal layout of meeting rooms, workstations and common areas
- Compliance with National Building Code for commercial occupancies
- Integration of network cabling, electricity and HVAC system
- Coordination with building owner
Office and Retail Transformations
Reconfigure your existing commercial premises for new use or complete update.
- Demolition of existing layouts and complete reconstruction
- New layout adapted to your operational needs
- Upgrading of electrical and mechanical systems
- Installation of new partitions, doors and finishes
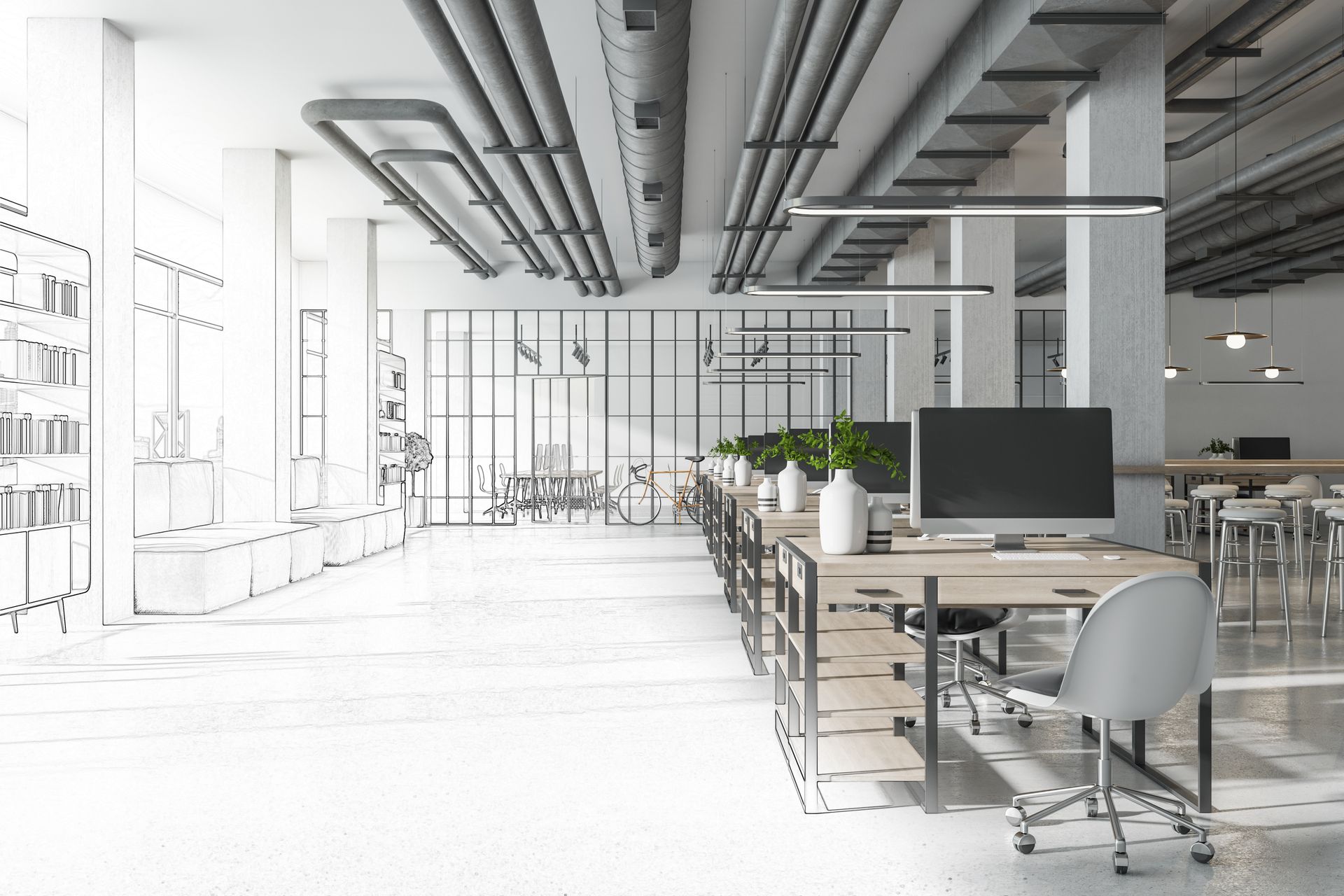
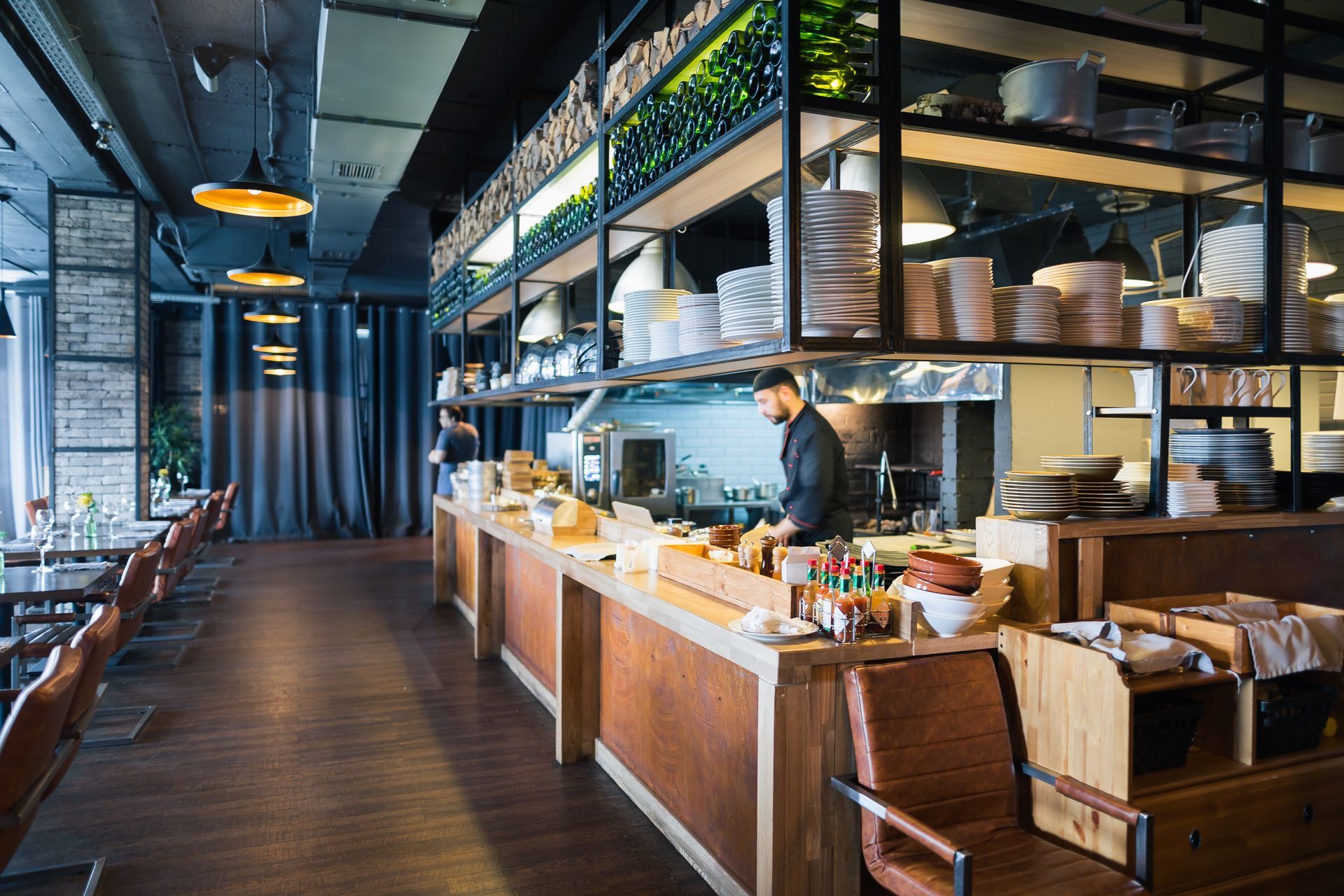
Retail and Restaurant Renovations
Transform your commercial spaces while respecting the specific requirements of retail and food service.
- Commercial kitchen layouts with certified equipment
- Installation of service counters, display cases and customer reception areas
- Compliance with HACCP standards for food establishments
- Work adapted to your industry's regulatory requirements
Custom Functional Optimization
Improve circulation, storage and work areas in your commercial facilities.
- In-depth analysis of your current operational processes
- Reconfiguration to reduce movement and increase efficiency
- Addition of storage areas, technical rooms or service spaces
- Modification of access, receiving and shipping areas

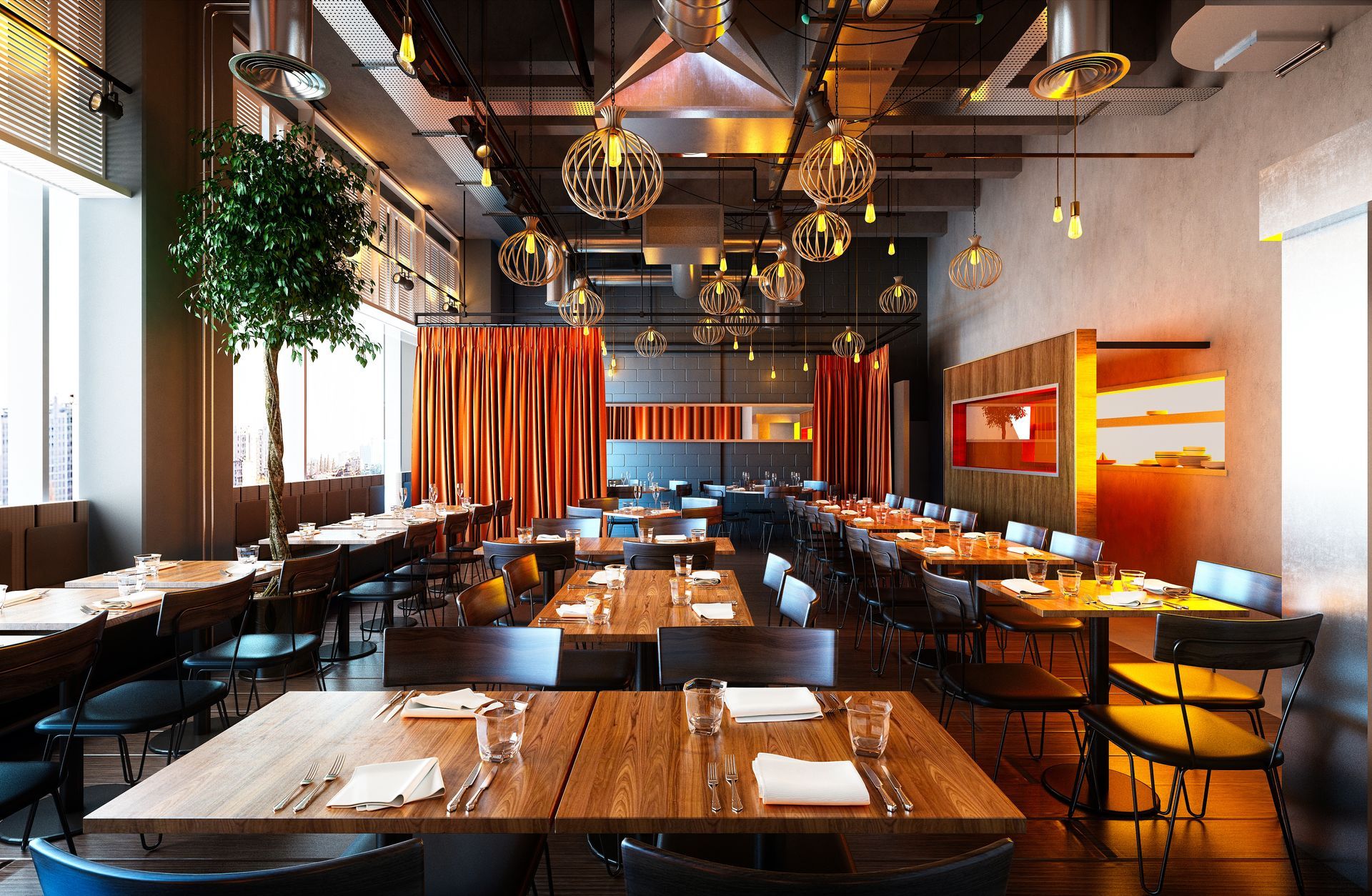
Aesthetic and Functional Upgrades
Replace finishes, lighting and equipment to modernize your commercial premises.
- Replacement of floors, ceilings and wall coverings
- Installation of new LED lighting system
- Update of storefronts, display windows and signage
- Painting, new finishes and accessibility standards compliance
- Work performed outside business hours if necessary
