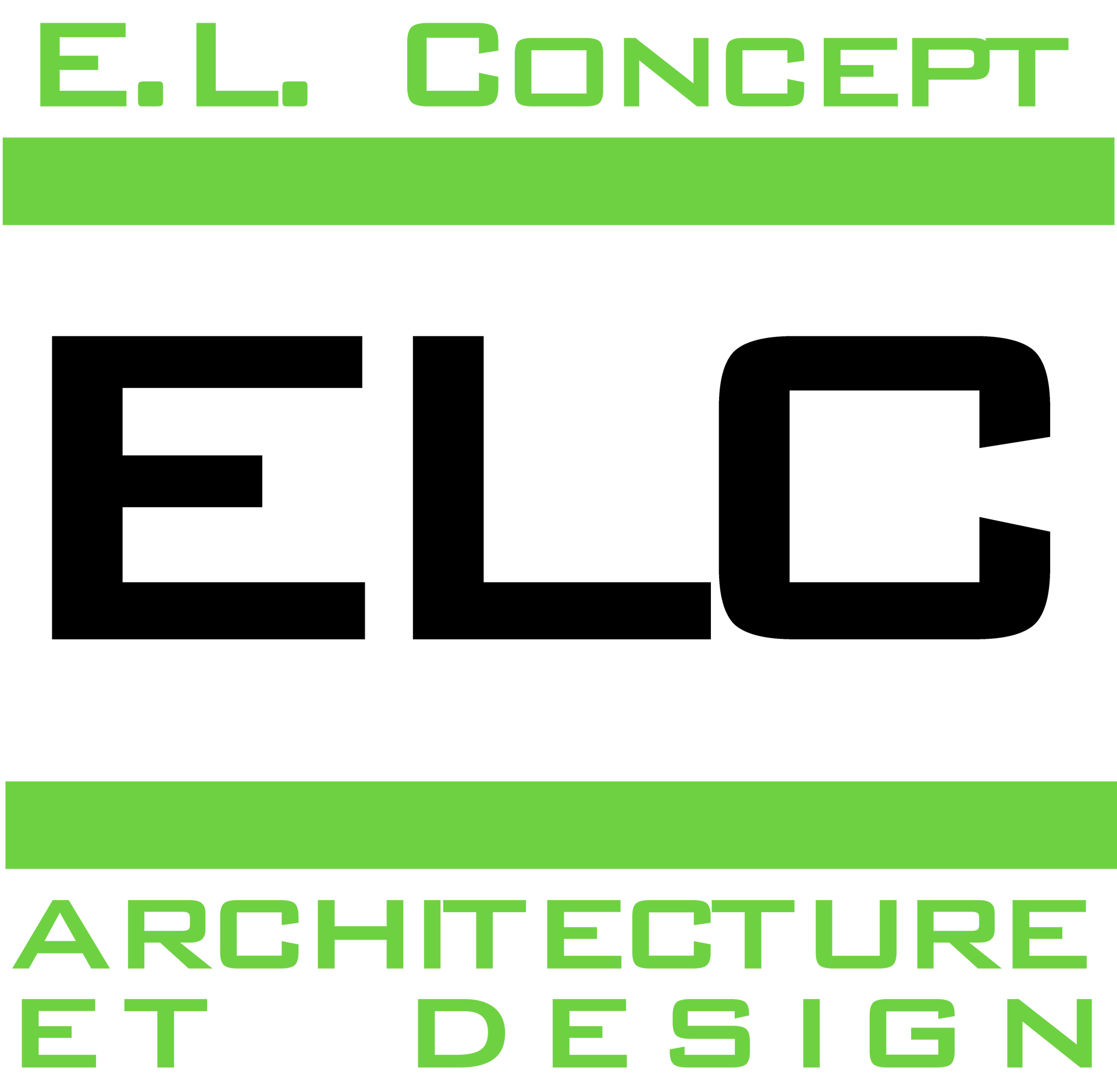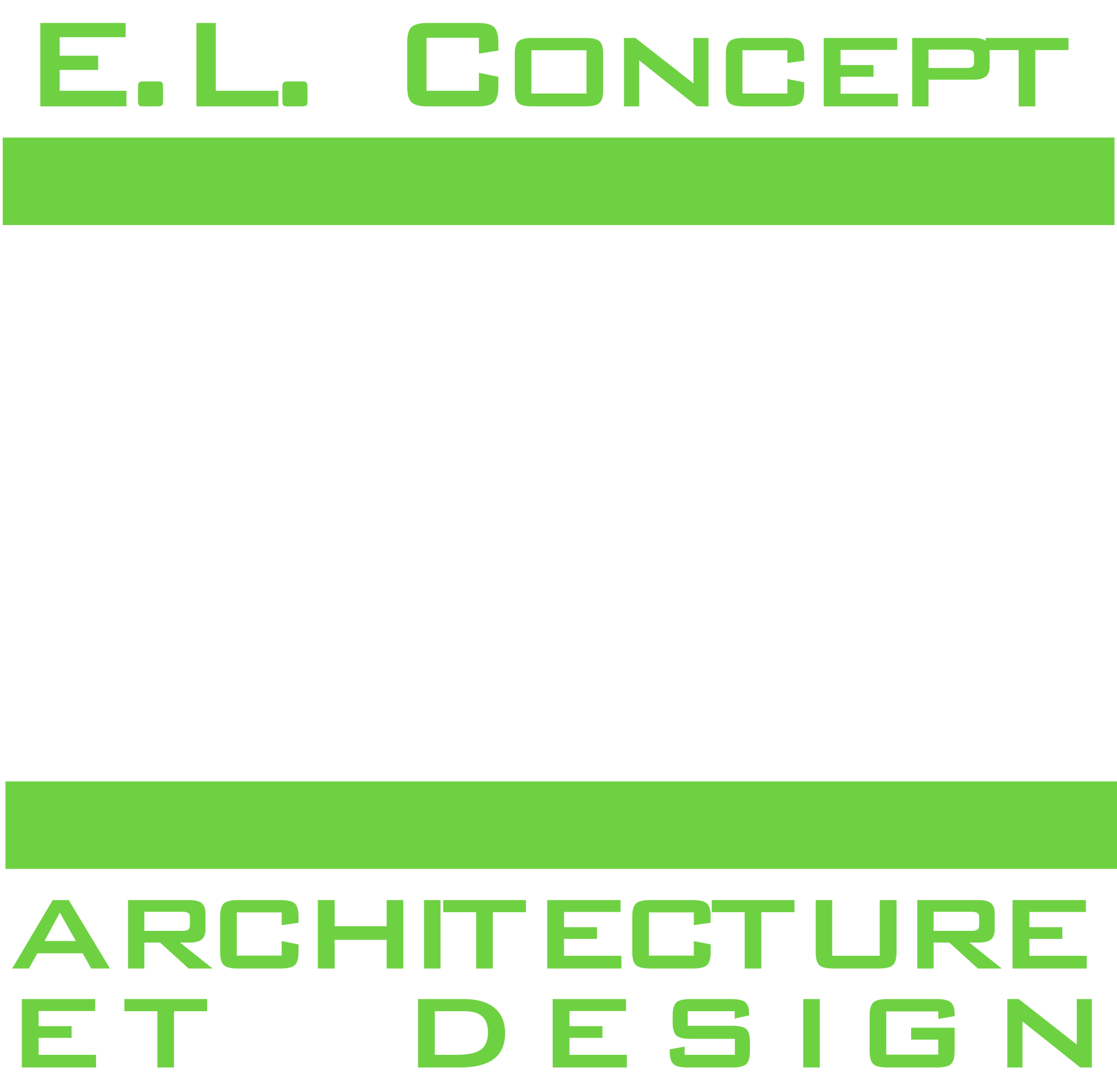Architectural Plans and Estimates
Obtain Precise Architectural Plans and Detailed Estimates
E.L. Concept Architecture and Design develops comprehensive technical documents that secure your construction or renovation project. Our architectural plans and estimates service covers all documents necessary for completing your project:
Entrust your architectural plans and estimates to a team that masters local standards and requirements.
From Analysis of Your Needs to Preparation of Final Documents
We first develop preliminary sketches, then create the detailed architectural plans and estimates that guide contractors throughout the execution. This structured approach ensures that your project respects your budget, timelines, and vision.
Detailed Plans for New Projects and Renovations
Obtain complete architectural plans that define all structural, aesthetic, and functional aspects of your project.
- Floor plans with precise dimensions and room layouts
- Exterior elevations showing the building's appearance
- Cross-sections revealing structure and heights
- Foundation and framing plans
- Documents compliant with Quebec building codes

Complete Estimates with Timeline and Budget
Receive detailed documentation that establishes estimated costs and your project's completion timeline.
- Descriptive estimates specifying all materials and methods
- Budget estimation by construction phase
- Projected work schedule
- Detailed list of equipment and finishes
- Documentation for contractor bids
Technical Drawings and Material Specifications
Ensure clear communication with contractors through precise technical drawings and detailed specifications.
- Detail drawings for complex assemblies
- Complete specifications of construction materials
- Technical notes for installation methods
- Door, window, and finish schedules
- Reference documents for work execution

Why Choose Our Architectural Plans and Estimates Services?
Professional technologists and members of the Ordre des technologues professionnels du Québec
Plans compliant with building code and Greater Montreal municipal regulations
Complete documentation that prevents unforeseen costs and delays
Revisions included to ensure your complete satisfaction
Coordination with municipalities to facilitate obtaining approvals





